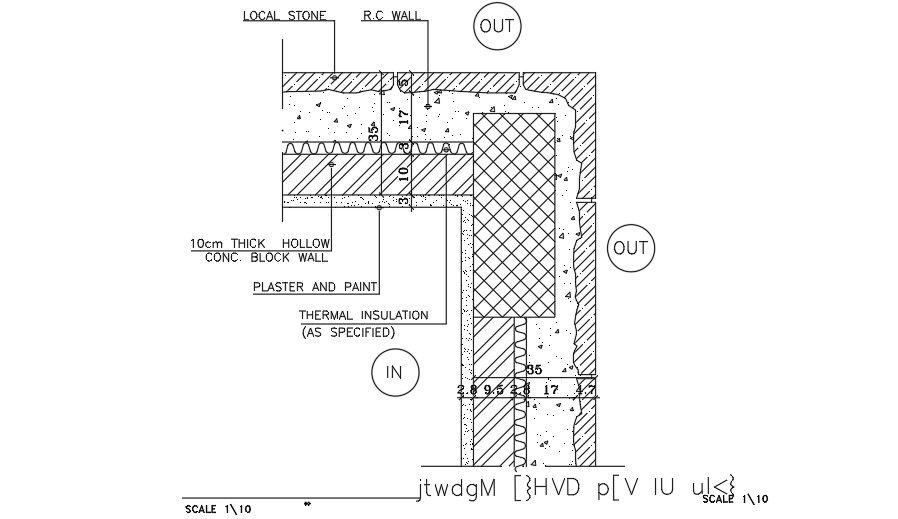Wall Section With Column AutoCAD Free File
Description
Wall Section With Column detail cad drawing is given in this cad file. There is a 2d side view and section details are available. Wall Section With Column shows RCC detail includes local stone, r.c. wall, 10 mm thick hollow, plaster, and paint, etc. Download this 2d cad file now.
File Type:
DWG
File Size:
345 KB
Category::
Construction
Sub Category::
Reinforced Cement Concrete Details
type:
Free
Uploaded by:
K.H.J
Jani
