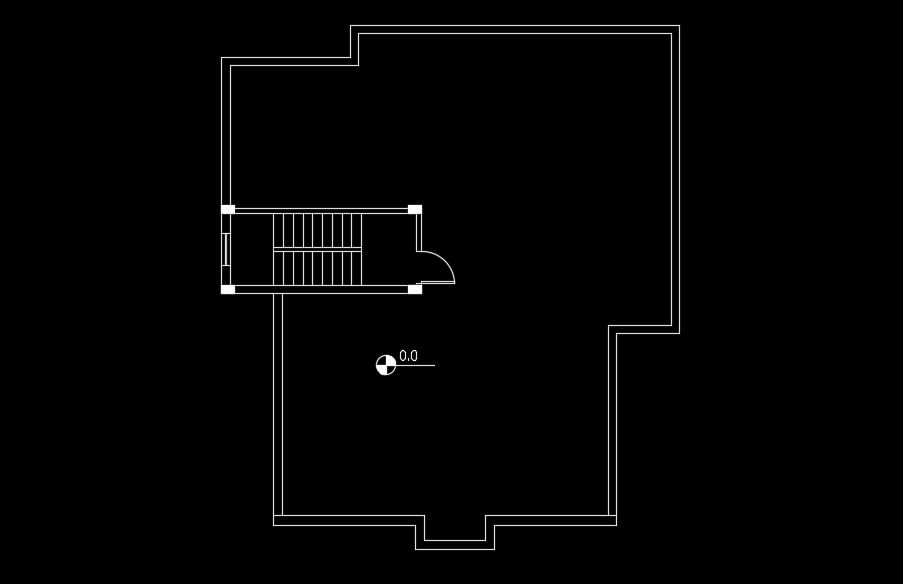14x16m house plan roof drawing Download now
Description
14x16m house plan roof is given in this AutoCAD model. On this plan, the staircase column location details are given. Four columns are provided in this staircase. Thank you for downloading the AutoCAD files from our cadbull website.
Uploaded by:

