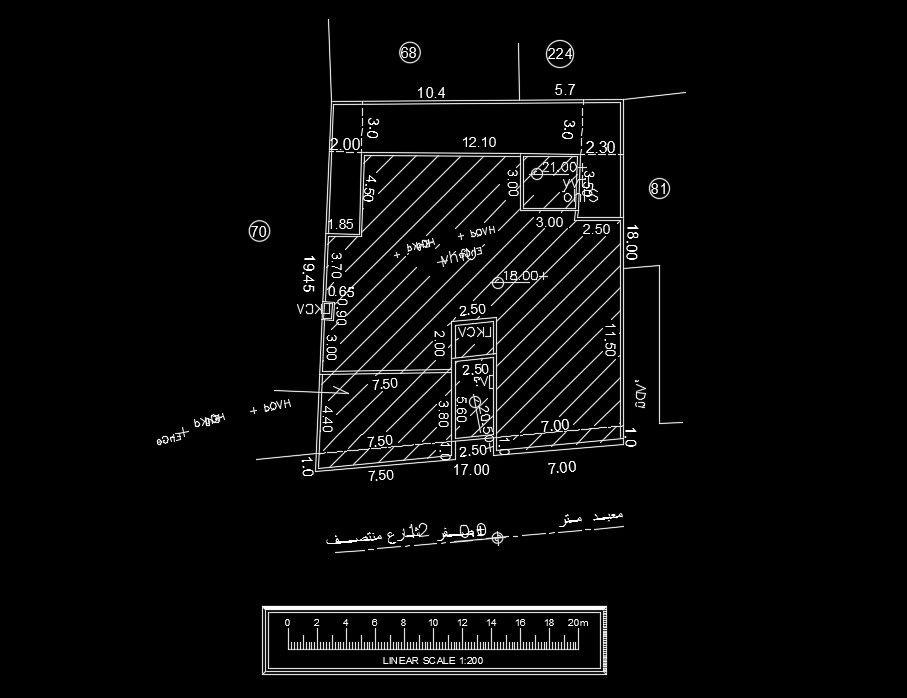17x20m site layout detail drawing Download now
Description
17x20m site layout detail drawing is given in this AutoCAD file. The length and breadth of the house plan are 12m and 18m respectively. Thank you for downloading the AutoCAD files from our cadbull website.
Uploaded by:
