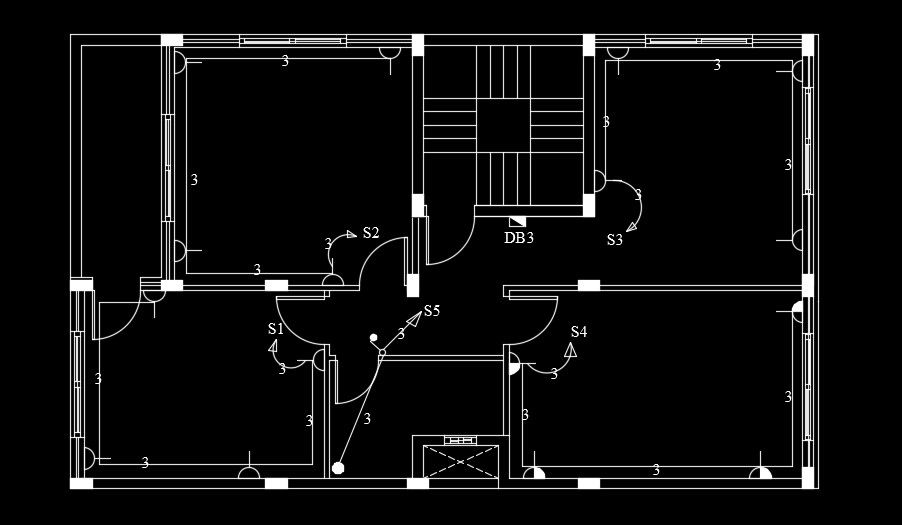14x9m house plan of the electrical switch point drawing Download now
Description
14x9m house plan of the electrical switch point drawing is given in this AutoCAD file. Each switch lines are mentioned in the symbol of S. Thank you for downloading the AutoCAD files from our cadbull website.
Uploaded by:
