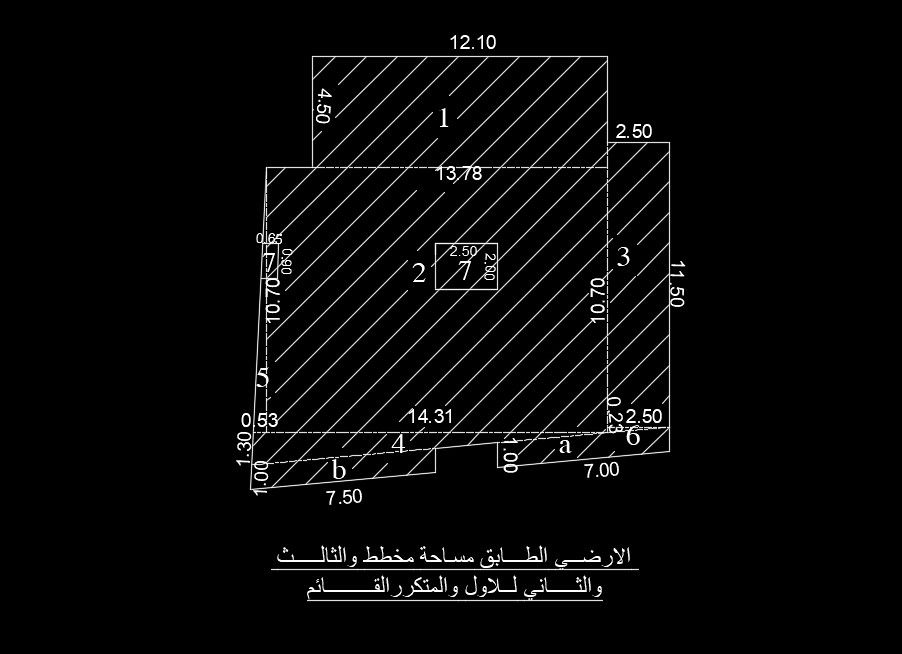A layout of the 12x18m house plan Download now
Description
A layout of the 12x18m house plan is given in this AutoCAD drawing model. Measurements were done in this drawing. Thank you for downloading the AutoCAD files from our cadbull website.
Uploaded by:
