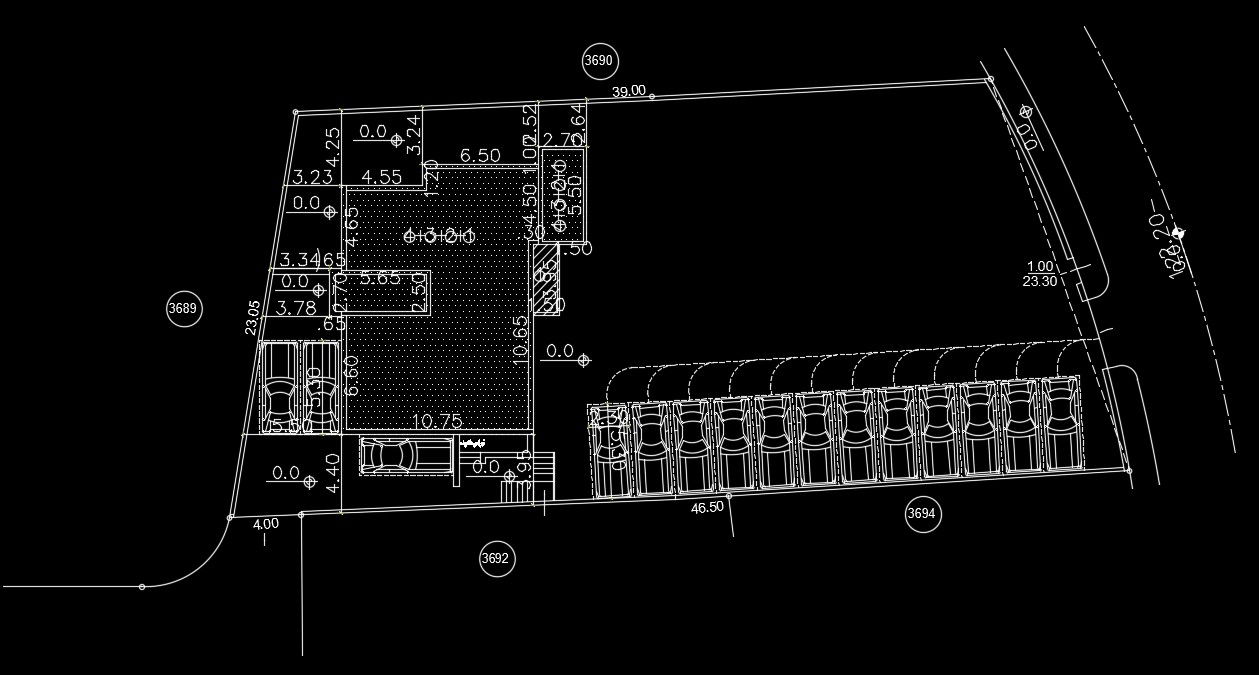44x23m school building layout is given in this AutoCAD file Download now
Description
44x23m school building layout is given in this AutoCAD file. Car parking is available on this plan. For more details download the 2D AutoCAD drawing files.
Uploaded by:

