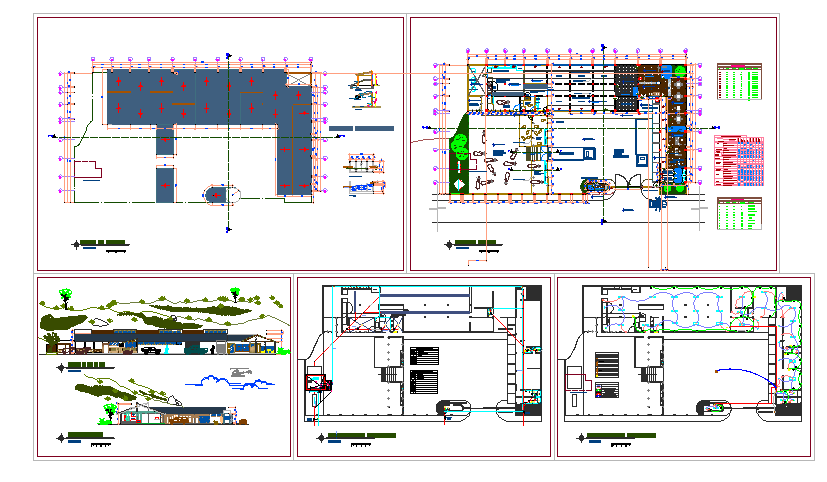sports clubhouse floor plans in cad file
Description
sports clubhouse floor plans in cad file, this House detail in like play area, restaurant, garden, gym, game area, etc & Section detail, & elevation detail & lay-out plan design.
Uploaded by:
Priyanka
Patel
