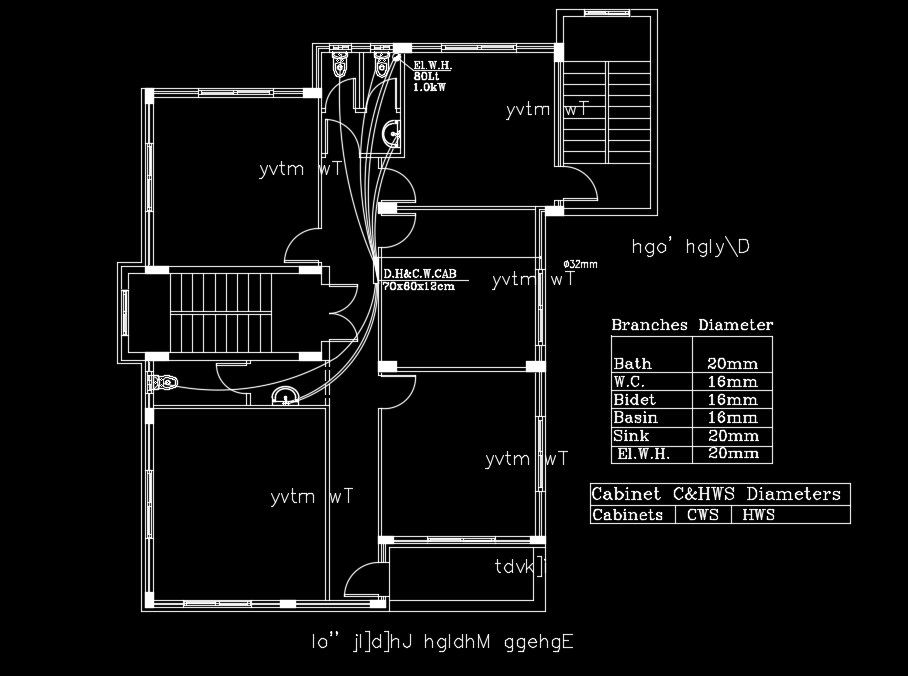15x16m second floor school plan of pipeline detail drawing Download now
Description
15x16m second floor school plan of pipeline detail drawing is given in this AutoCAD model. The inlet and outlet water line connections are given. Bath pipe, bidet, and basin diameter are 50mm. Water closet, FD, and Main pipe diameters are 100mm. The sink pipe dia is 80mm. For more details download the AutoCAD file.
File Type:
DWG
File Size:
1019 KB
Category::
Dwg Cad Blocks
Sub Category::
Sanitary Ware Cad Block
type:
Free
Uploaded by:
