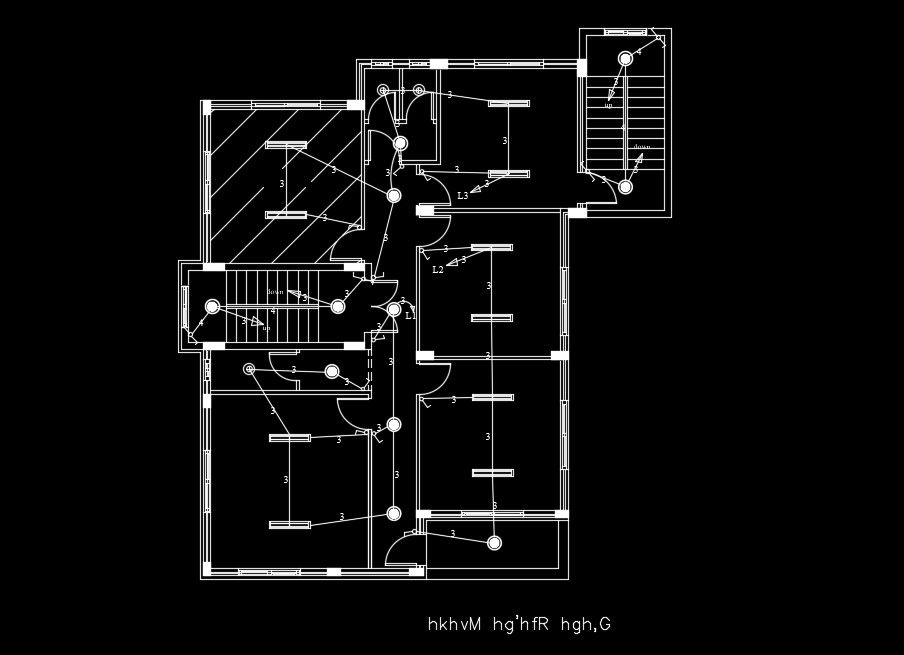The lighting detail of the 15x16m ground floor school plan
Description
The lighting detail of the 15x16m ground floor school plan is given in this AutoCAD model. Spot lights are mentioned in this plan. For more details download the AutoCAD file.
Uploaded by:

