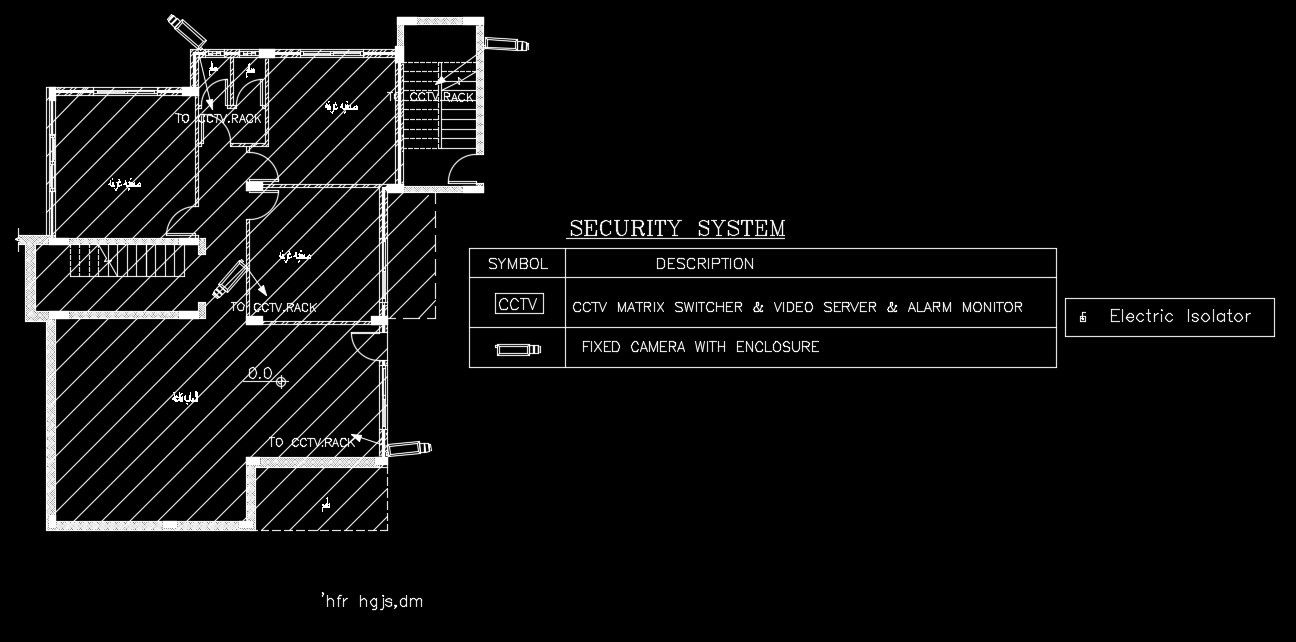15x16m first school plan of the security system drawing Download now
Description
15x16m first school plan of the security system drawing is given in this AutoCAD file. On this ground floor, 4 cameras are provided. Fixed camera, CCTV matrix switcher, video server, and alarm monitors are provided. For more details download the AutoCAD file.
Uploaded by:
