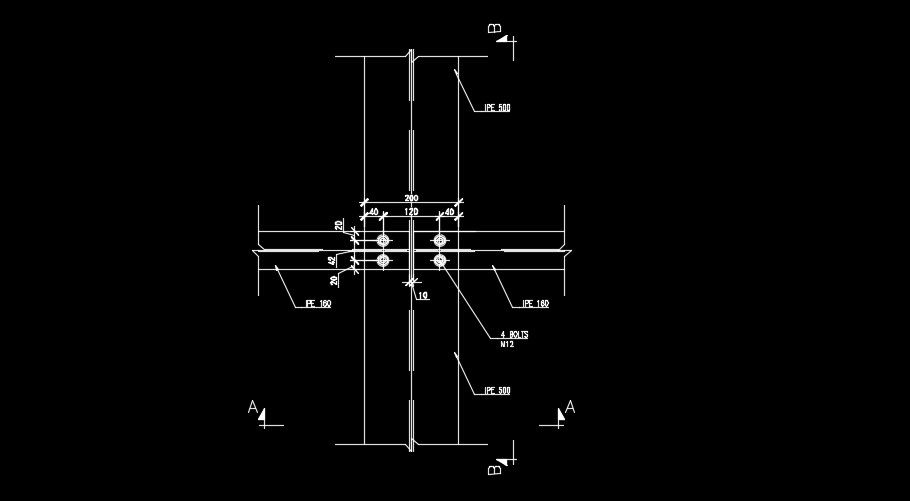The longitudinal column section detail drawing
Description
The longitudinal column section detail drawing is given in this AutoCAD drawing model. Steel plate, bolts, stiffener, rafter, and bracket are provided. For more details download the AutoCAD files for free.
Uploaded by:
