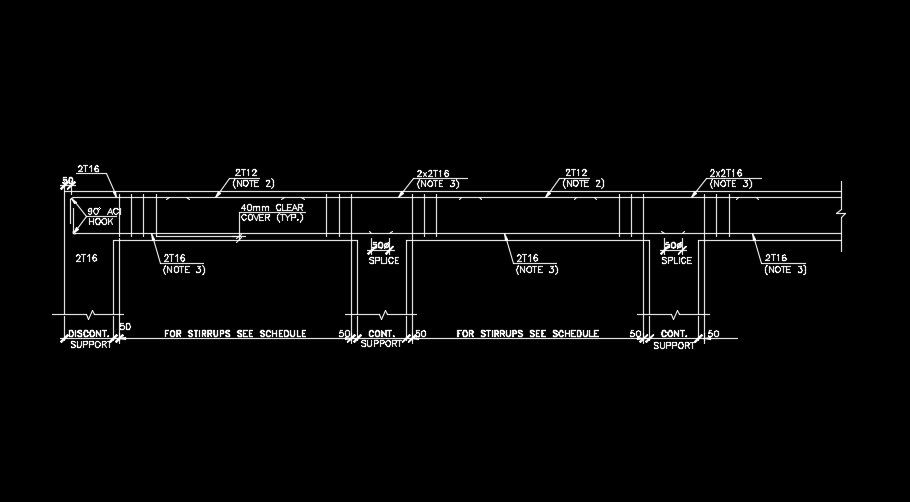50x32m industrial plan of the beam stirrups detail drawing
Description
50x32m industrial plan of the beam stirrups detail drawing is given in this AutoCAD model. For more details download the AutoCAD file.
File Type:
DWG
File Size:
152 KB
Category::
Structure
Sub Category::
Section Plan CAD Blocks & DWG Drawing Models
type:
Free
Uploaded by:

