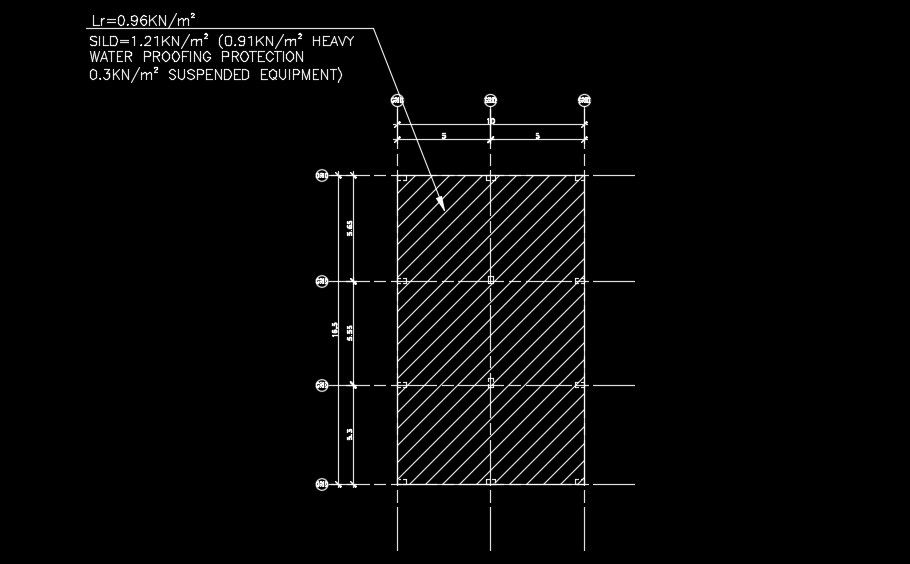10x16m length of the house plan slab
Description
10x16m length of the slab is given in this AutoCAD drawing model. This is provided for the 50x32m industrial plan. Heavy water proof protection is provided on this slab. For more details download the AutoCAD files for free.
Uploaded by:
