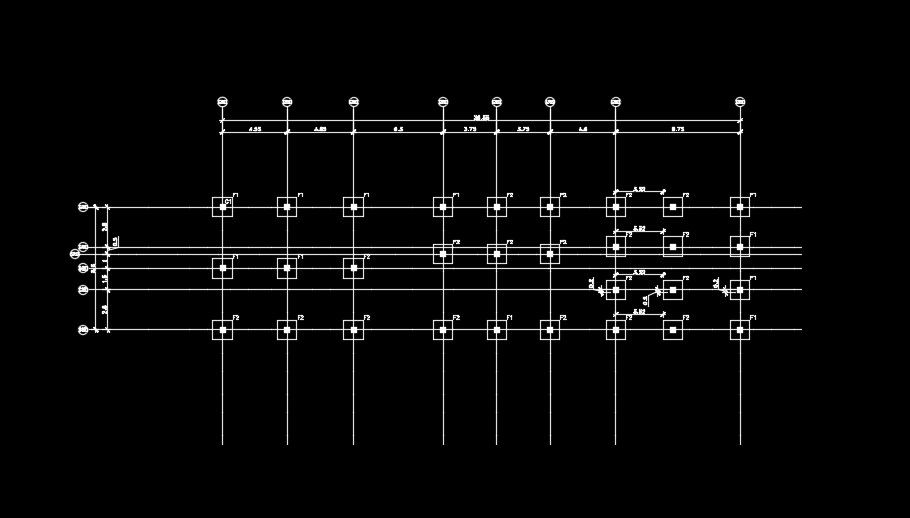36x9m slab plan of the column location details
Description
36x9m slab plan of the column location details are given in this AutoCAD drawing model. The length and breadth of the slab is 36m and 9m are respectively. For more details download the AutoCAD file.
Uploaded by:
