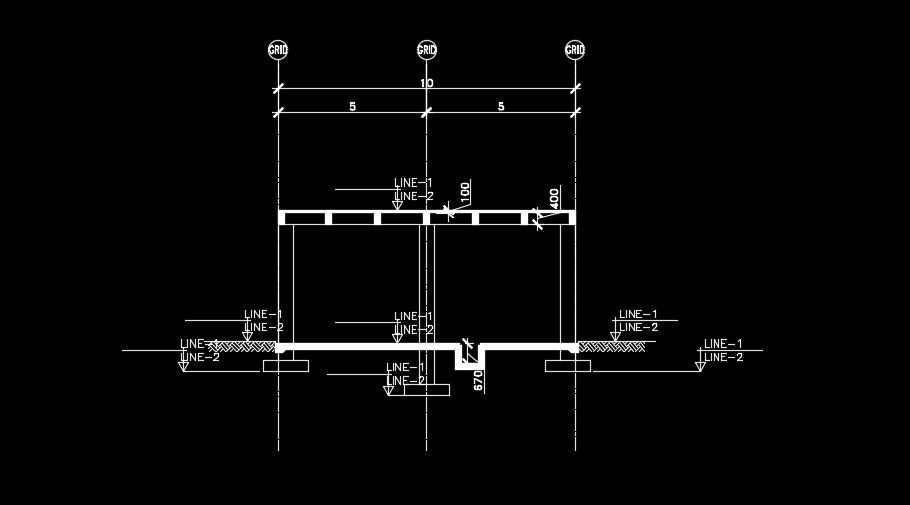The front section view of the 10x16m plan
Description
The front section view of the 10x16m plan is are given in this AutoCAD drawing model. The length and breadth of the slab is 10m and 16m are respectively. For more details download the AutoCAD file.
File Type:
DWG
File Size:
93 KB
Category::
Structure
Sub Category::
Section Plan CAD Blocks & DWG Drawing Models
type:
Gold
Uploaded by:

