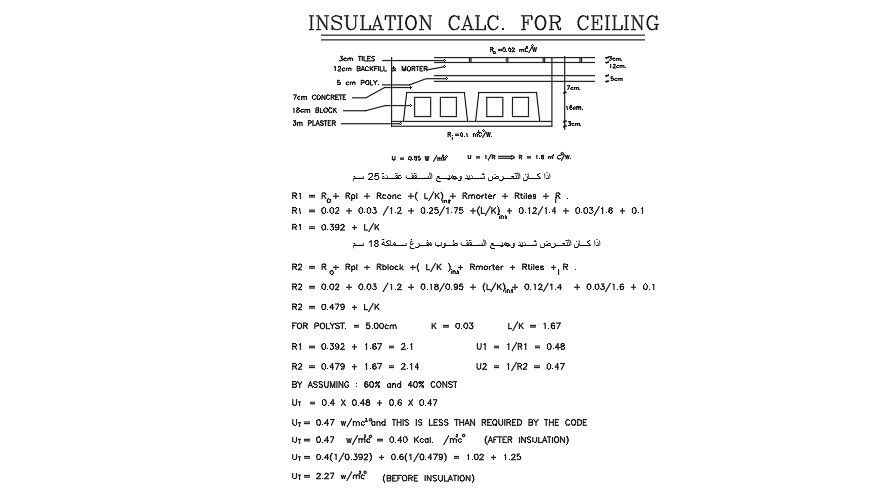Insulation Calculation For Ceiling DWG File
Description
Insulation Calculation For Ceiling DWG File is shown in this CAD File.
Insulation Calculation For Ceiling includes 3cm tiles, 12 cm backfill and mortar, 7cm concrete, 18 cm block, etc. Thank you for downloading the Autocad drawing file and other CAD program files.
Uploaded by:
K.H.J
Jani

