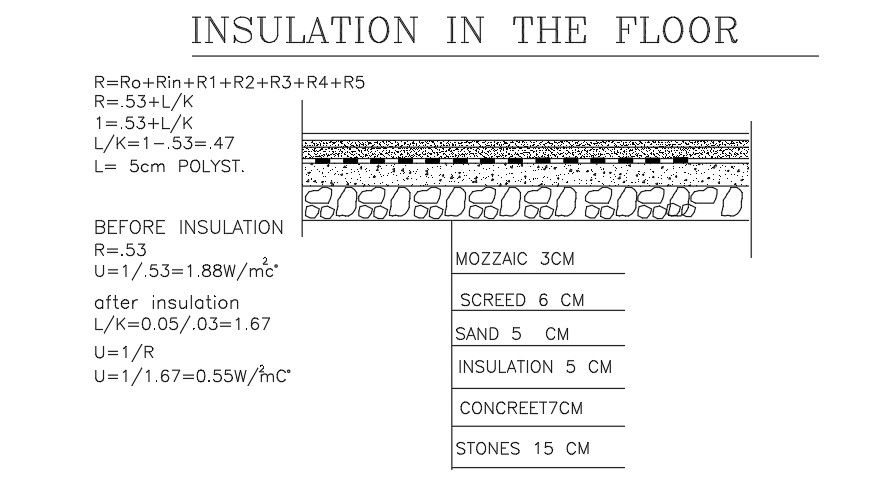Insulation Calculation For Floor DWG File
Description
Insulation Calculation For floor DWG File is shown in this CAD File. Insulation Calculation For floor includes 3 cm mosaic, 6 cm screed, 5 cm sand, 5 cm insulation, 7cm concrete, 15 cm stone, etc. Thank you for downloading the Autocad drawing file and other CAD program files.
File Type:
DWG
File Size:
382 KB
Category::
Structure
Sub Category::
Section Plan CAD Blocks & DWG Drawing Models
type:
Free
Uploaded by:
K.H.J
Jani

