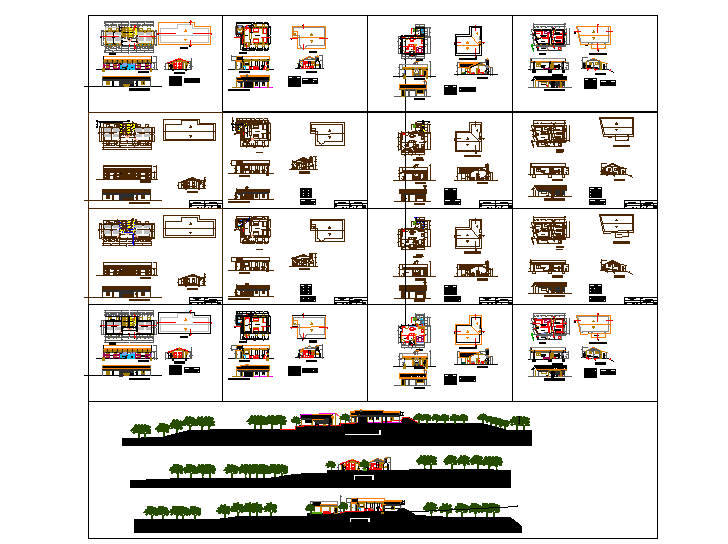Modern Hotel Design in the cad file.
Description
Front side Elevation, Rear side elevation detail, All floor detail & different room design lay-out detail, all drawing in carpet area mansion the drawing, bed room, kitchen, dining area, parking detail, etc.
Uploaded by:
Priyanka
Patel

