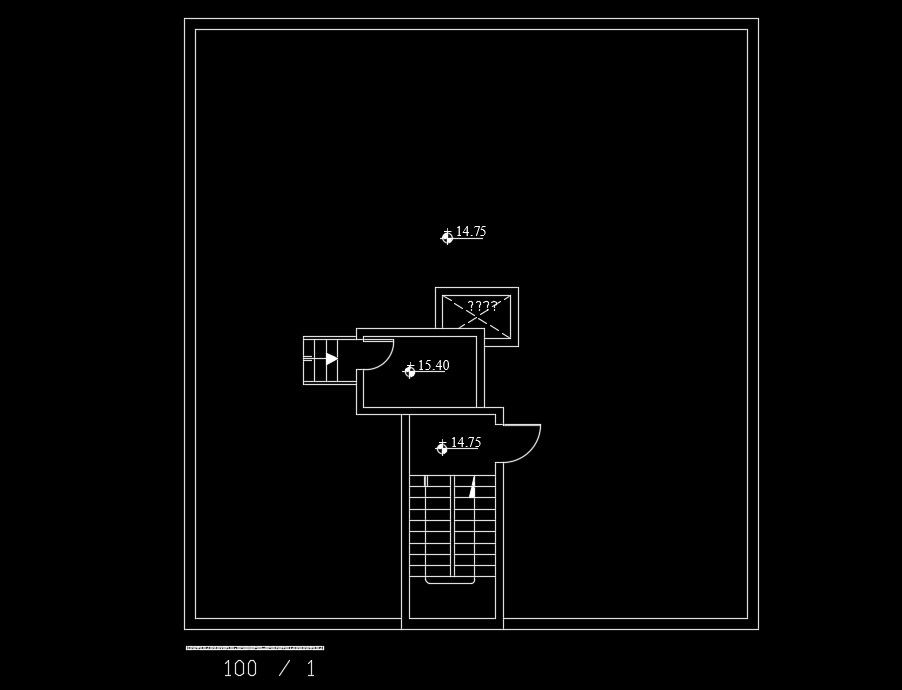This staircase is provided in between two houses
Description
15x17m house plan of the staircase direction drawing is given in this AutoCAD model. This staircase is provided in between two houses. For more details download the AutoCAD file.
Uploaded by:

