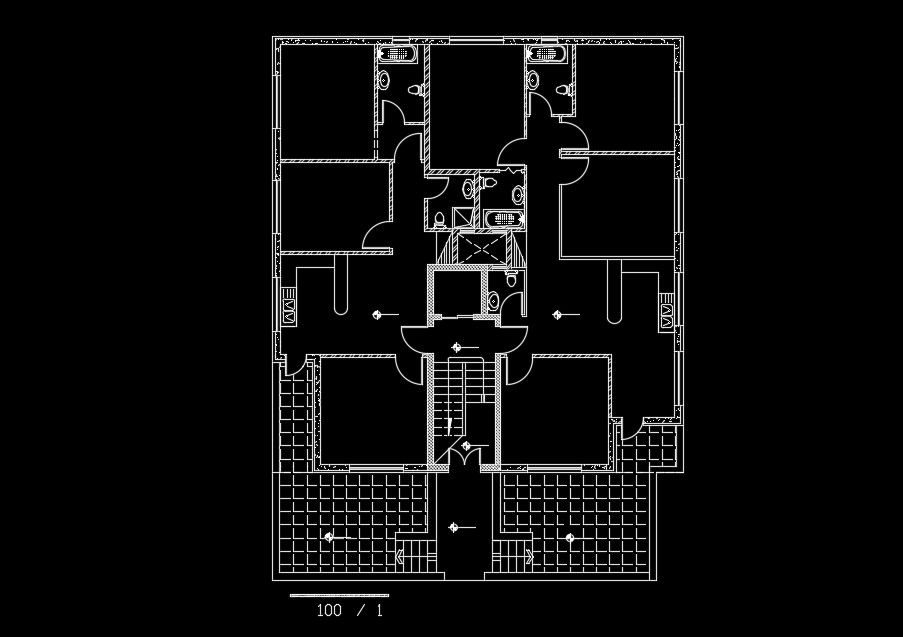15x17m house plan of the pavement drawing
Description
15x17m house plan of the pavement drawing is given in this AutoCAD file. Pavements are provided at the first house and second house. For more details download the AutoCAD file.
File Type:
DWG
File Size:
437 KB
Category::
Construction
Sub Category::
Construction Detail Drawings
type:
Free
Uploaded by:
