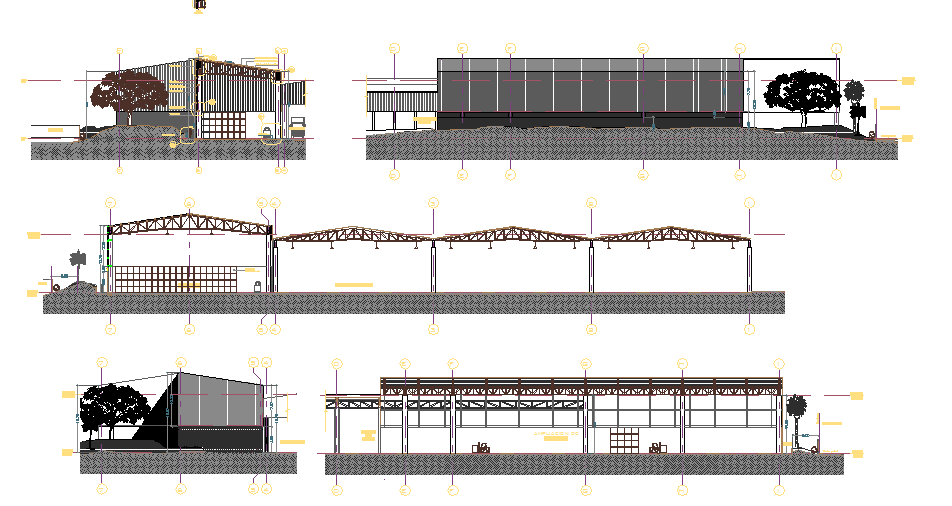Industrial warehouse exterior design
Description
Industrial warehouse exterior design in the autocad file, Existing water cellar,
Footpath, Horizontal brackets CC cold formed, Enclosure in Thermocoustic sheet.all side Elevation & section detail include the drawing.
File Type:
DWG
File Size:
2.9 MB
Category::
Mechanical and Machinery
Sub Category::
Factory Machinery
type:
Gold
Uploaded by:
Priyanka
Patel

