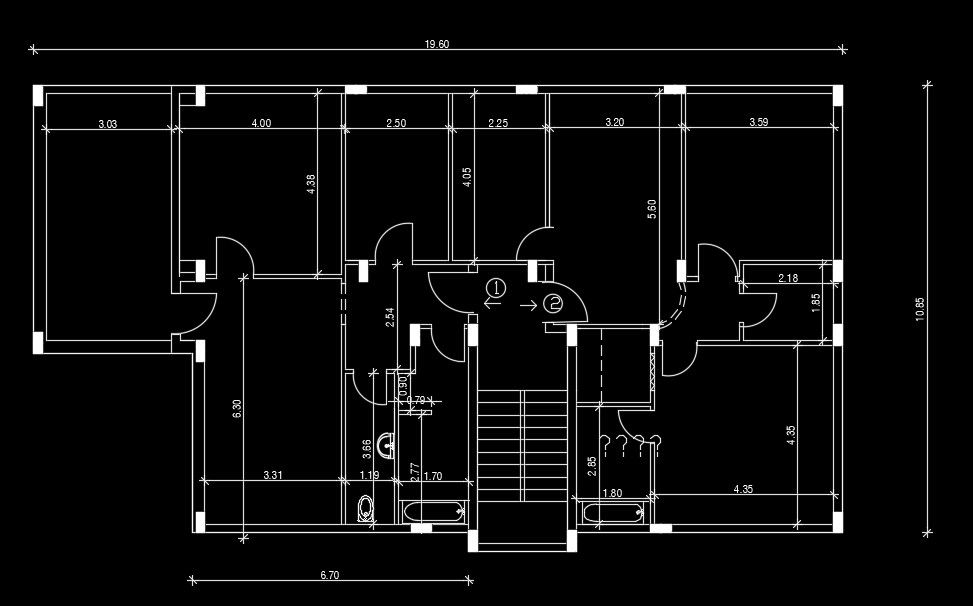20x10m house plan 2D AutoCAD drawing download now
Description
20x10m house plan 2D AutoCAD drawing file is given. This is a ground floor building plan. The column layout of the plan is given in this model. For more details download the AutoCAD file from our website.
Uploaded by:

