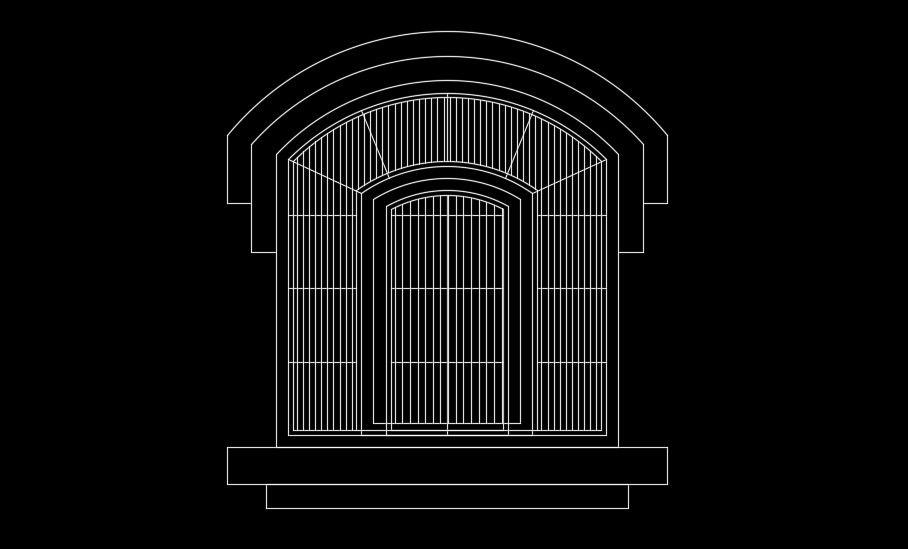Double side arch type door design
Description
Double side arch type door design is given in this AutoCAD model. This is a strip design door. For more details download the AutoCAD file. Thank you for downloading the AutoCAD files from our cadbull website.
File Type:
DWG
File Size:
1.5 MB
Category::
Dwg Cad Blocks
Sub Category::
Windows And Doors Dwg Blocks
type:
Free
Uploaded by:
