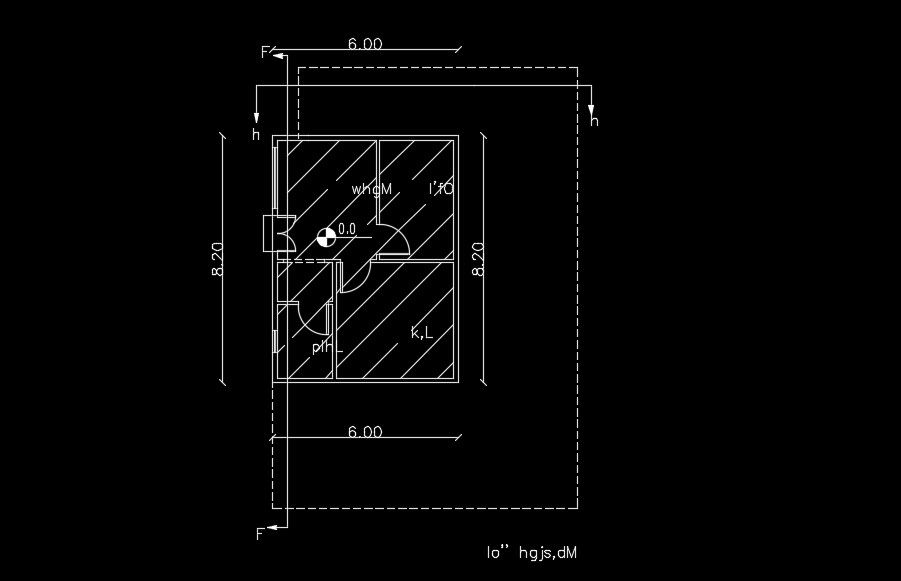8x6m house plan AutoCAD model
Description
8x6m house plan is given in this AutoCAD drawing model. This is a single bhk house plan. The living room, master bedroom, kitchen, and common bathroom are available. For more details download the AutoCAD file for free from our website.
Uploaded by:

