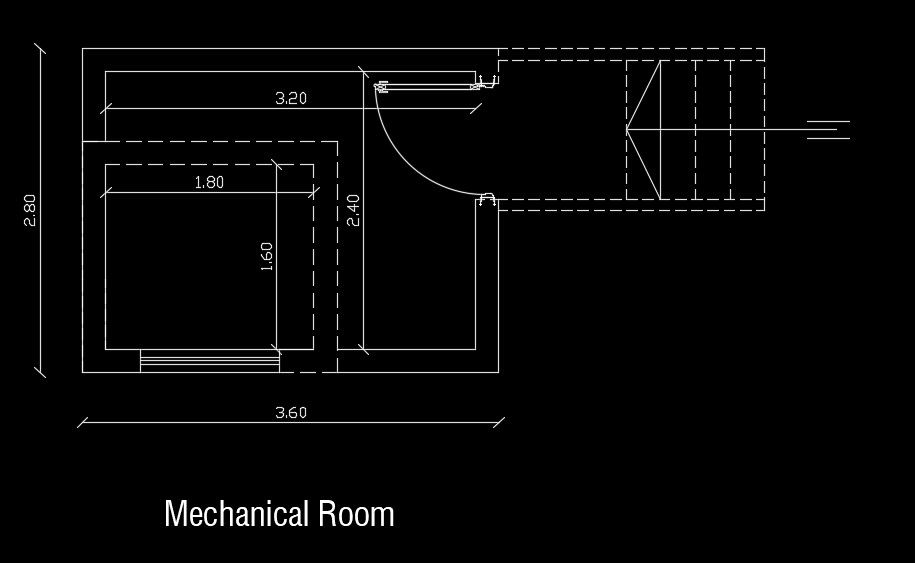3600x2800mm mechanical room plan download now
Description
3600x2800mm mechanical room plan is given in this AutoCAD drawing model. This is given for the 15x18m apartment building. For more details download the AutoCAD file from our website.
Uploaded by:
