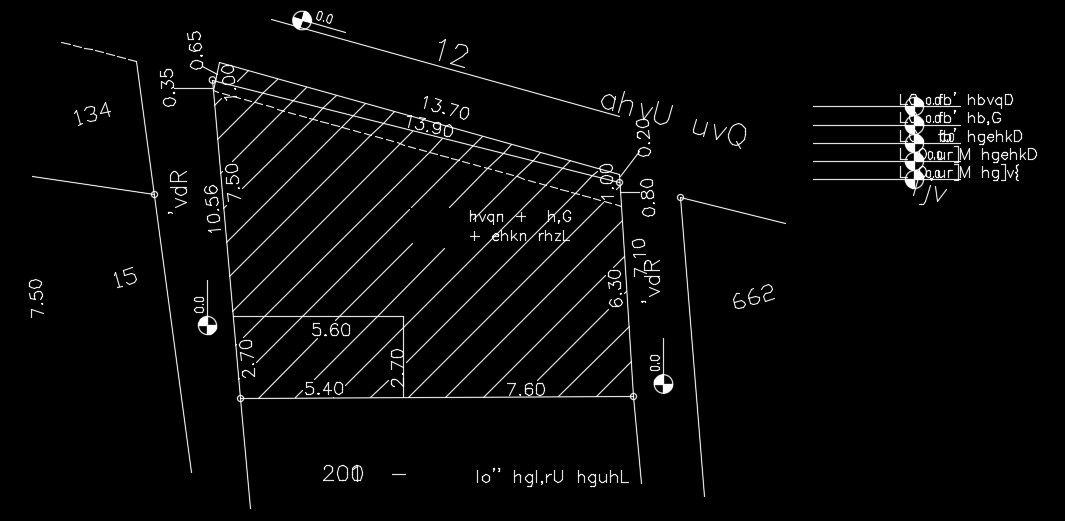14x10m residential house plan layout 2D AutoCAD drawing
Description
14x10m residential house plan layout 2D AutoCAD drawing is given in this file. This is a g+ 2 house building. For more details download the AutoCAD file from our website.
Uploaded by:
