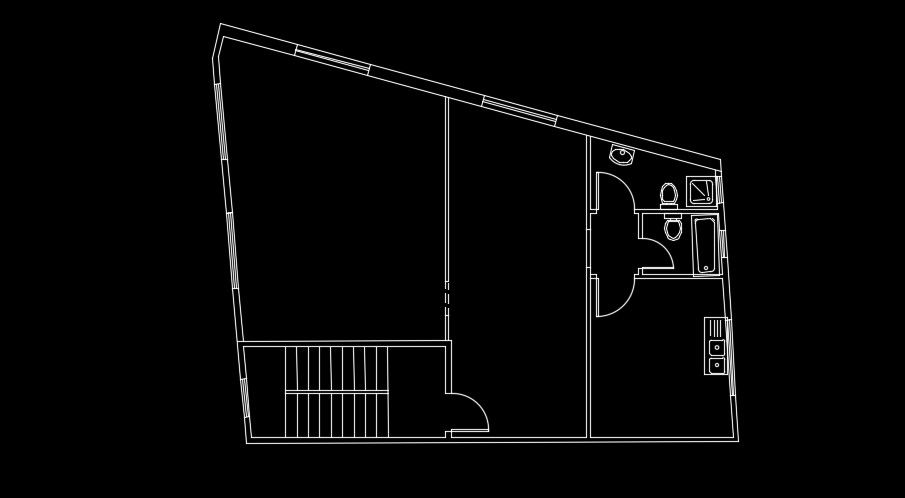14x10m house plan of the sanitary ware detail drawing
Description
14x10m house plan of the sanitary ware details are given in this AutoCAD file. Here, bathroom, and toilets are available. For more details download the AutoCAD file from our website.
Uploaded by:

