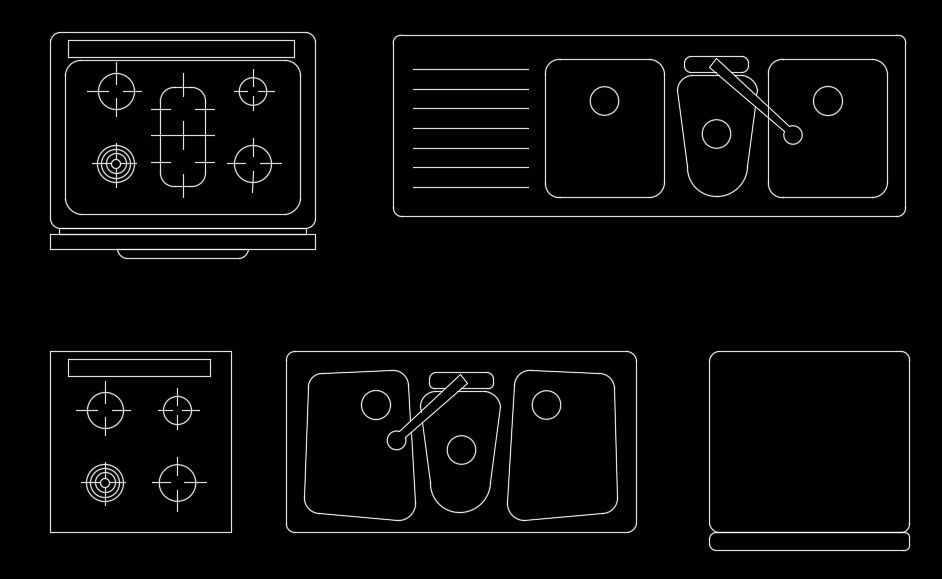Different types of gas stove AutoCAD drawing download now
Description
Different types of gas stove AutoCAD drawing is given in this file. 4 burner gas stove designs are given in this plan. For more details download the AutoCAD file from our website.
File Type:
DWG
File Size:
1.5 MB
Category::
Construction
Sub Category::
Kitchen And Remodeling Details
type:
Free
Uploaded by:

