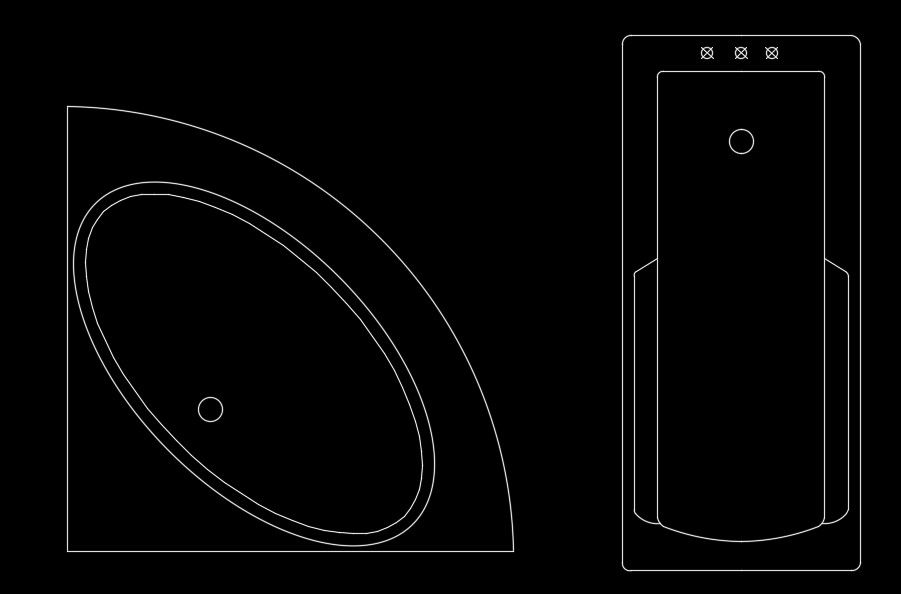Bathtub 2D AutoCAD drawing is given in this model
Description
Bathtub 2D AutoCAD drawing is given in this model. Two different types of bathtub given. One is a rectangle shape, and another one is an oval shape. For more details download the AutoCAD file from our website.
File Type:
DWG
File Size:
1.5 MB
Category::
Dwg Cad Blocks
Sub Category::
Sanitary CAD Blocks And Model
type:
Free
Uploaded by:

