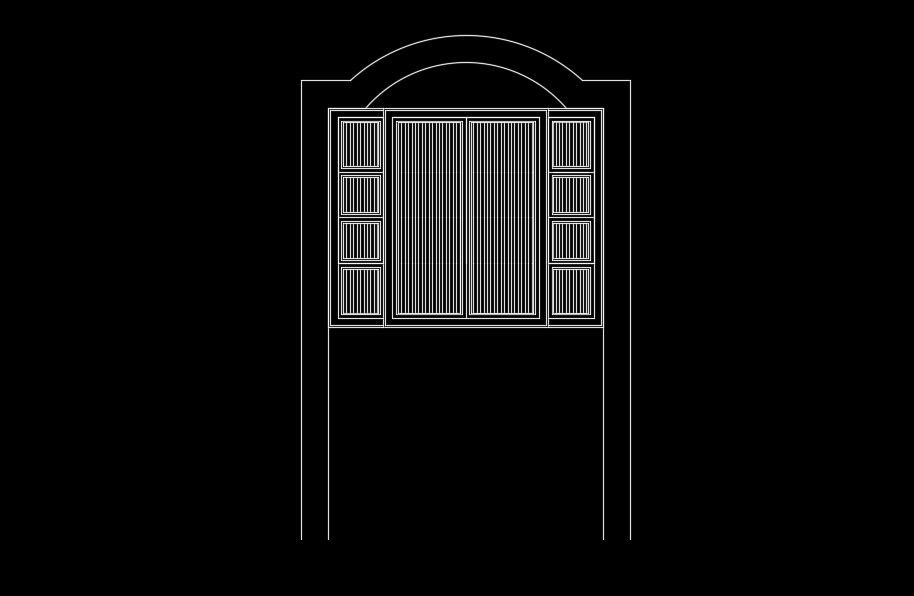Strip door design AutoCAD drawing download now
Description
Strip door design AutoCAD drawing is given in this model. First half part is given with strip. The next half part is plain. For more details download the AutoCAD file. Thank you for downloading the AutoCAD files from our cadbull website.
File Type:
DWG
File Size:
1.5 MB
Category::
Dwg Cad Blocks
Sub Category::
Windows And Doors Dwg Blocks
type:
Free
Uploaded by:

