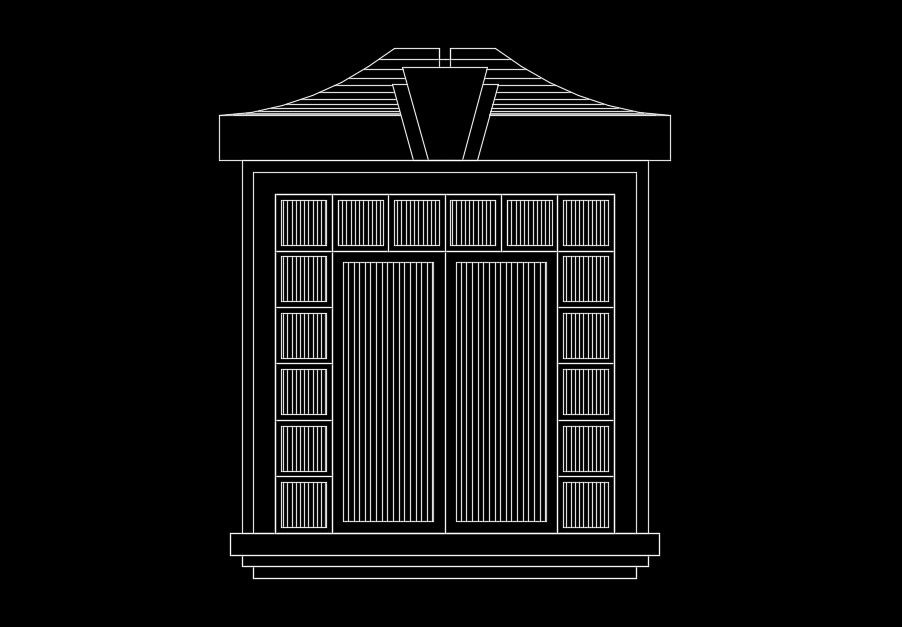A double door AutoCAD design drawing download now
Description
A double door AutoCAD design drawing is given in this file. All designs are covered with the strips. For more details download the AutoCAD file. Thank you for downloading the AutoCAD files from our cadbull website.
File Type:
DWG
File Size:
1.5 MB
Category::
Dwg Cad Blocks
Sub Category::
Windows And Doors Dwg Blocks
type:
Free
Uploaded by:
