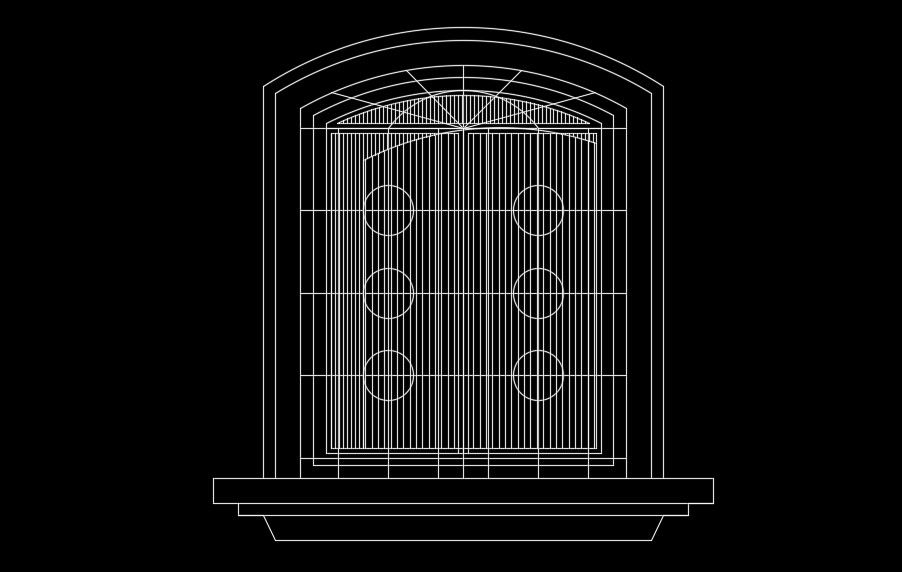A double door arch type model is given in this AutoCAD drawing
Description
A double door arch type model is given in this AutoCAD drawing. This type doors can be used as a main door like auditorium, school, college, mosque, temple and etc., For more details download the AutoCAD file. Thank you for downloading the AutoCAD files from our cadbull website.
File Type:
DWG
File Size:
1.5 MB
Category::
Dwg Cad Blocks
Sub Category::
Windows And Doors Dwg Blocks
type:
Free
Uploaded by:

