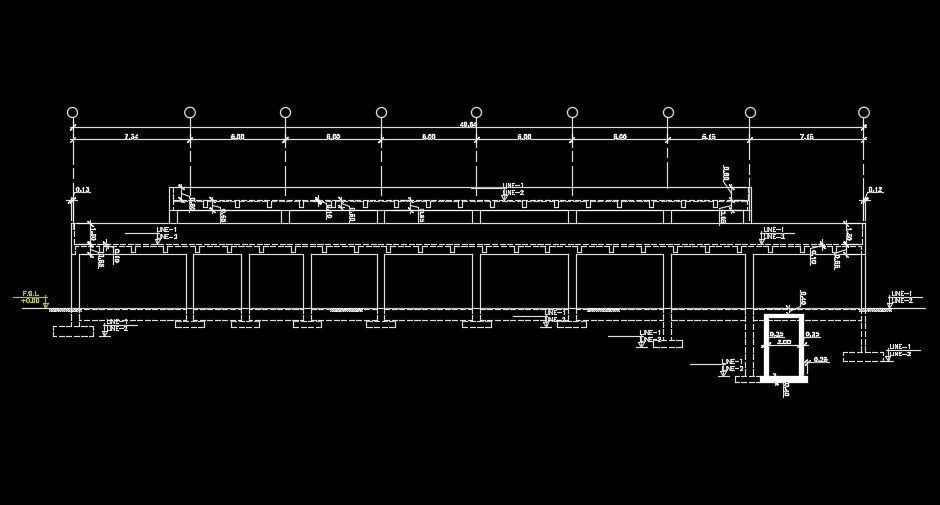49x15m industrial plan of the column section view
Description
49x15m industrial plan of the column section view is given in this AutoCAD drawing model. The channel section details are given which is used for the column. For more details download the AutoCAD drawing model.
Uploaded by:
