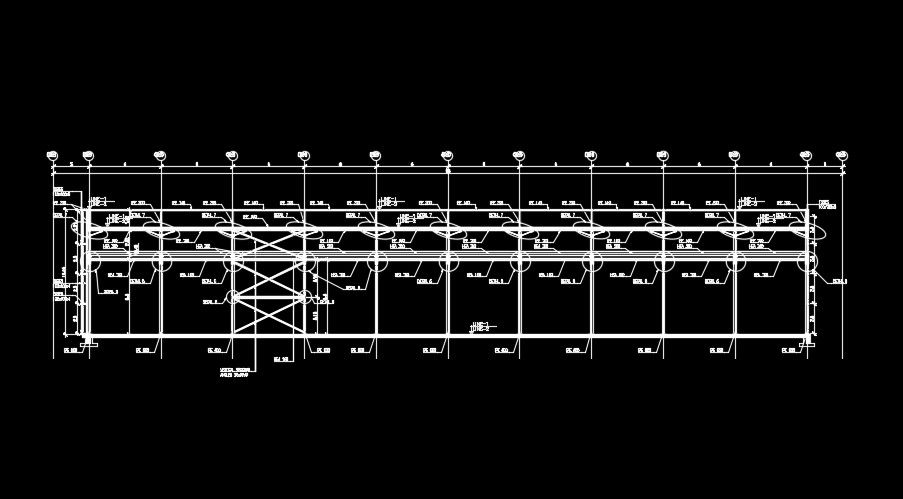57x36m industrial building beam channel view
Description
57x36m industrial building beam channel view is given in this AutoCAD drawing model. The column and beam measurements are given clearly in this drawing. For more details download the AutoCAD drawing model.
Uploaded by:
