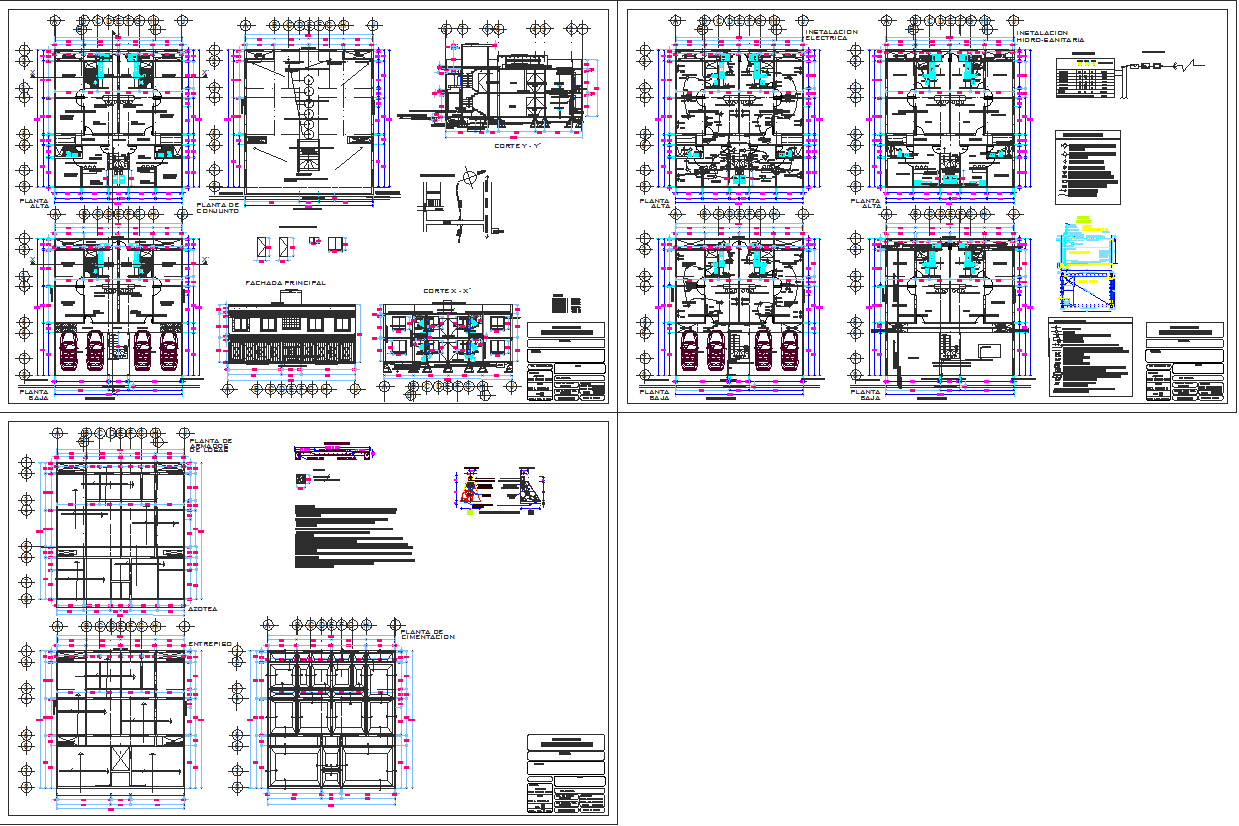Apartment architectrue design and detail
Description
FOUR APARTMENTS WITH TWO BEDROOMS; LIVING ROOM; DINNING ROOM; KITCHEN; Bathroom; SERVICE YARD; Car park. MINI TWO BEDROOM APARTMENTS WITH A; KITCHENETTE; DESAYUNADOR; Bathroom. SIX DEPARTMENTS IN TWO LEVELS THE TOTAL SURFACE 390.10 M2 CONSTRUCTION.
Uploaded by:
K.H.J
Jani
