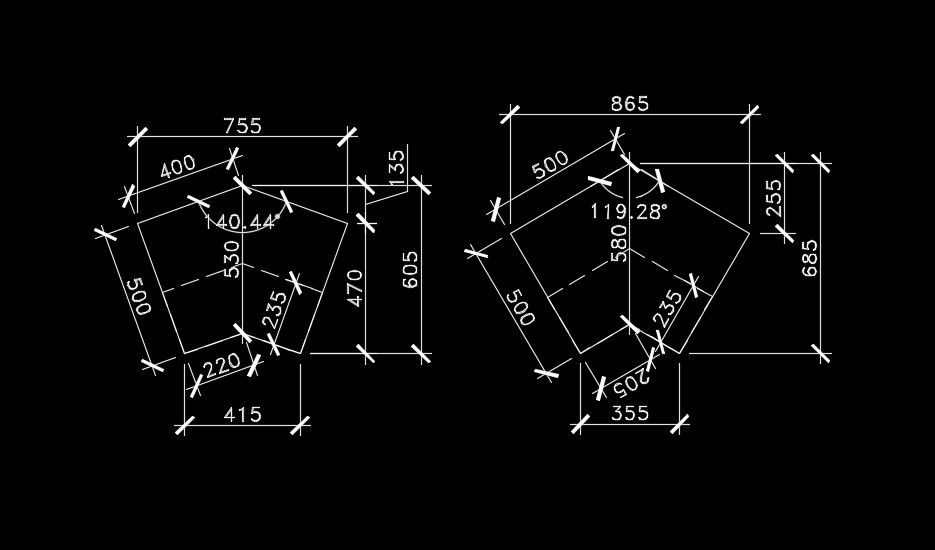57x36m industrial plan of the steel plate
Description
57x36m industrial plan of the steel plate is given in this AutoCAD drawing model. Dimension details are given in this drawing. For more details download the AutoCAD drawing model.
Uploaded by:
