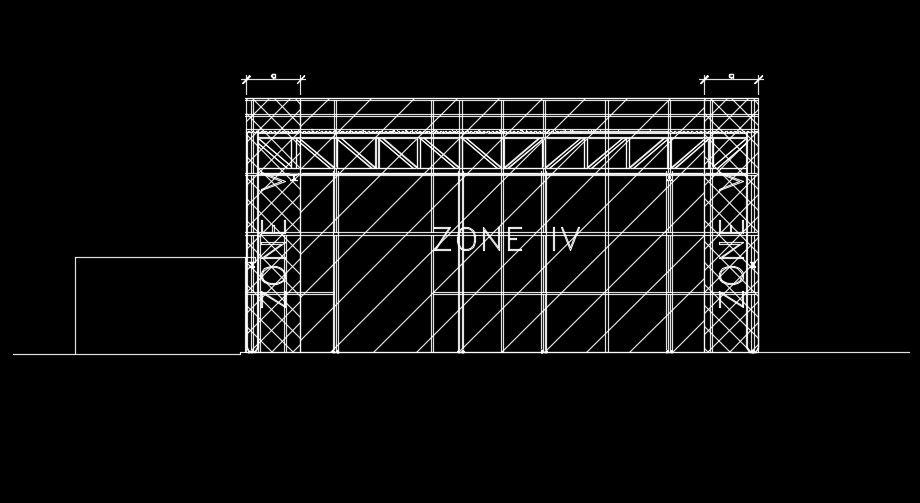The left side of the 57x36m industrial plan of the wind zone IV detail drawing
Description
The left side of the 57x36m industrial plan of the wind zone IV detail drawing is given in this AutoCAD model. For more details download the AutoCAD drawing model.
Uploaded by:
