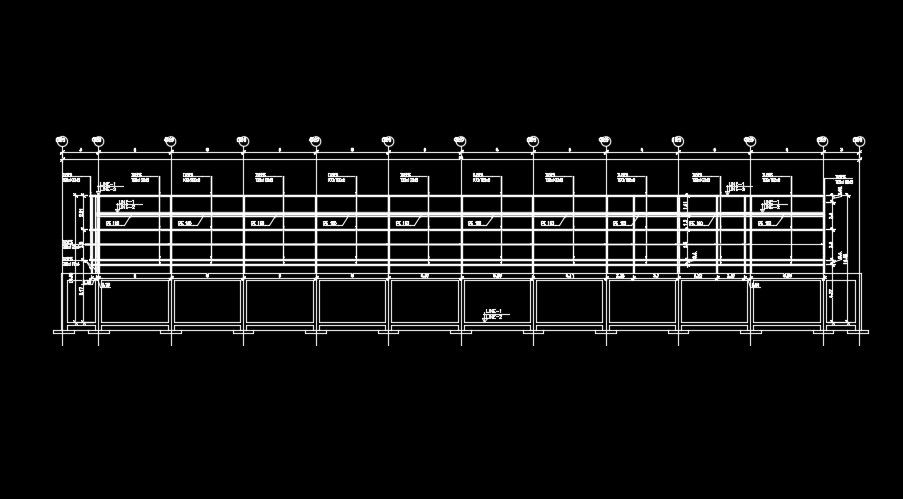The beam layout of the 57x36m industrial building
Description
The beam layout of the 57x36m industrial building is given in this AutoCAD drawing model. The beam measurements are given clearly in this drawing. For more details download the AutoCAD drawing model.
Uploaded by:
