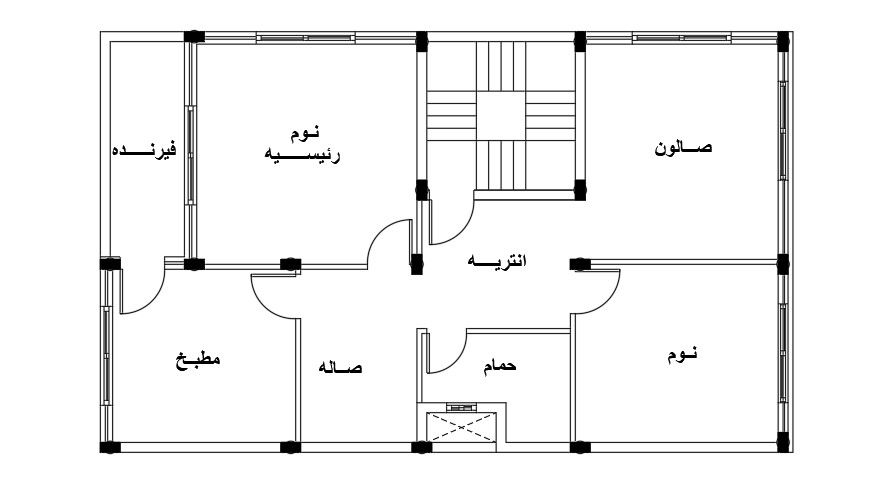2 BHK Small House Plan Layout Download File
Description
2 BHK Small House Plan Building design layout shows in this file. 2 BHK Small House Plan Building Layout includes column placement, 2 bedrooms, living room, kitchen, dining area, and staircase is available. thank you for downloading the AutoCAD drawing file and other CAD program files from our website. Visit CADBULL.COM Site.
Uploaded by:
K.H.J
Jani
