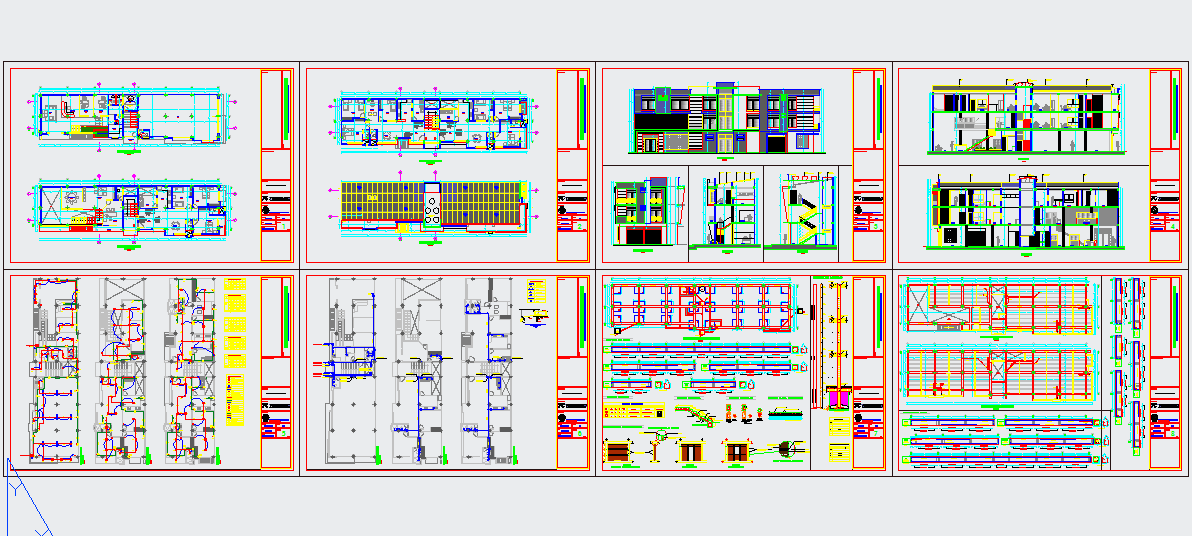Commercial Office Detail in architectural Design
Description
Commercial Office Detail in architectural Design, Lay-out Design, Elevation detail, Structure Detail, Architectural Lay-out design, Section detail, Foundation Detail.
Uploaded by:
Priyanka
Patel

