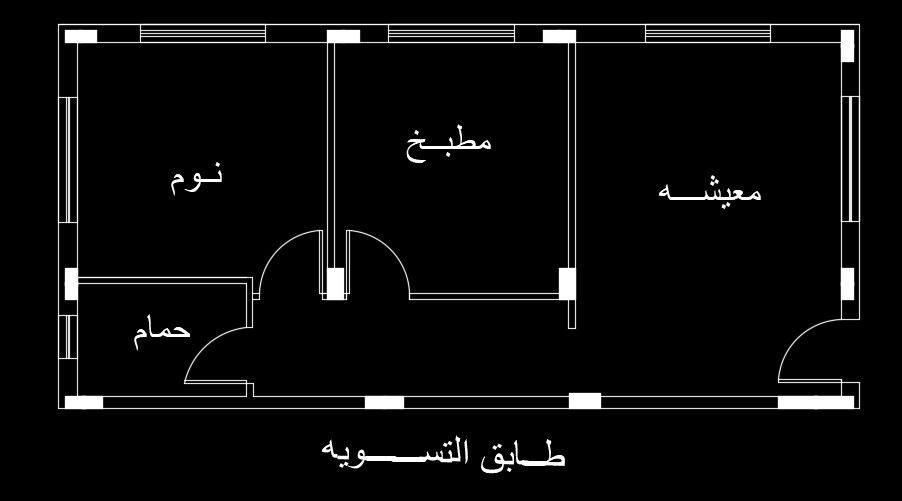12x18m house plan of the master bedroom
Description
12x18m house plan of the master bedroom is given in this AutoCAD drawing model. On this plan, the master bedroom with the attached toilet, kid’s bedroom, and guest room are available. For more details download the AutoCAD drawing file for free.
Uploaded by:

