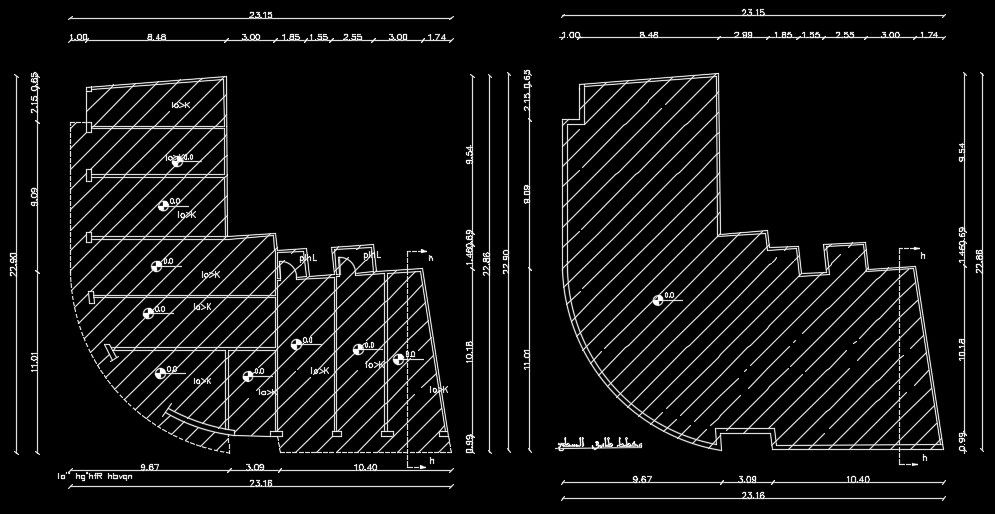24x23m luxury house plan is given
Description
24x23m luxury house plan is given in this AutoCAD drawing file. This is a G+ 1 house building. Measurement details are mentioned clearly in this drawing. For more details download the AutoCAD drawing file for free.
Uploaded by:
