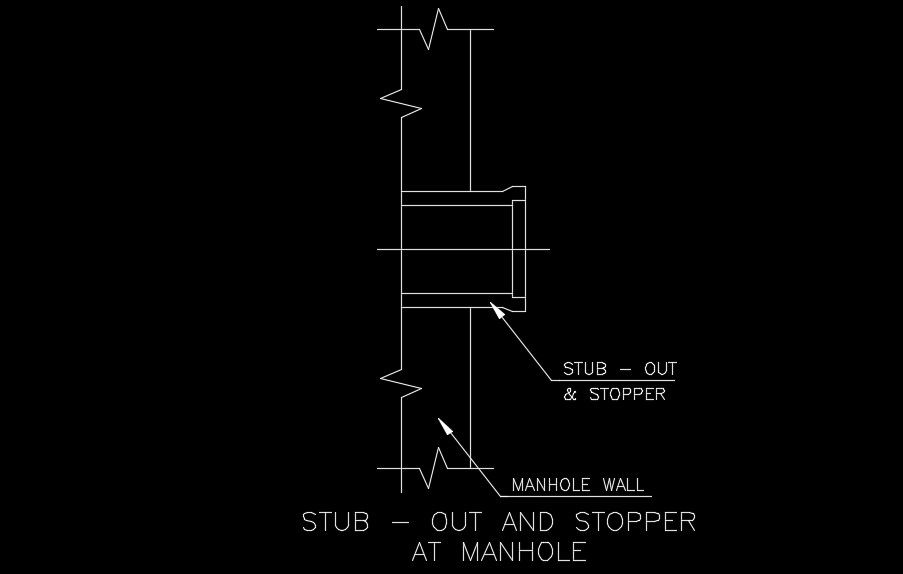Stub out and stopper at manhole drawing
Description
Stub out and stopper at manhole is provided in this AutoCAD drawing. Man hole wall is provided. For more details download the AutoCAD drawing file for free.
File Type:
DWG
File Size:
2.6 MB
Category::
Dwg Cad Blocks
Sub Category::
Sanitary CAD Blocks And Model
type:
Free
Uploaded by:
