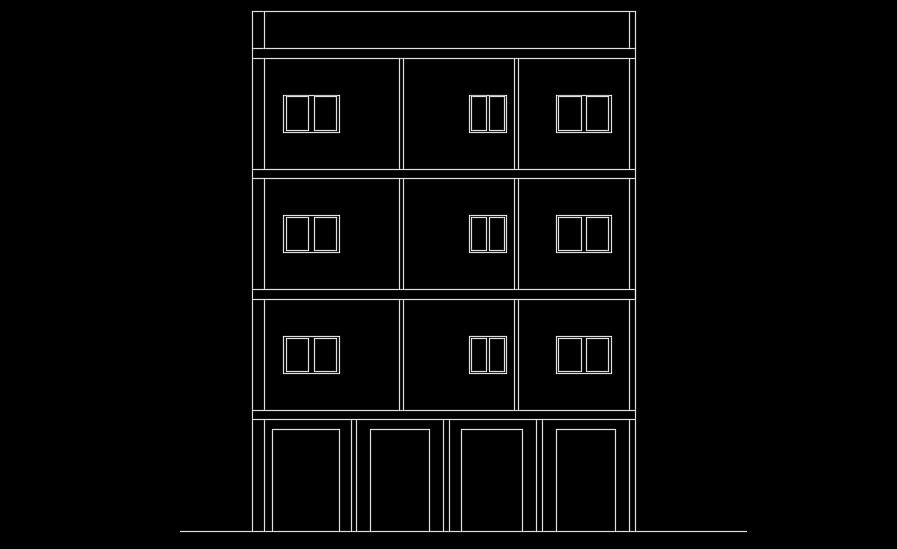An elevation view of the G+ 3 house building
Description
An elevation view of the G+ 3 house building is given in this AutoCAD drawing file. The length and breadth of the plan are 10m and 10m respectively. For more details download the AutoCAD drawing file for free.
Uploaded by:
