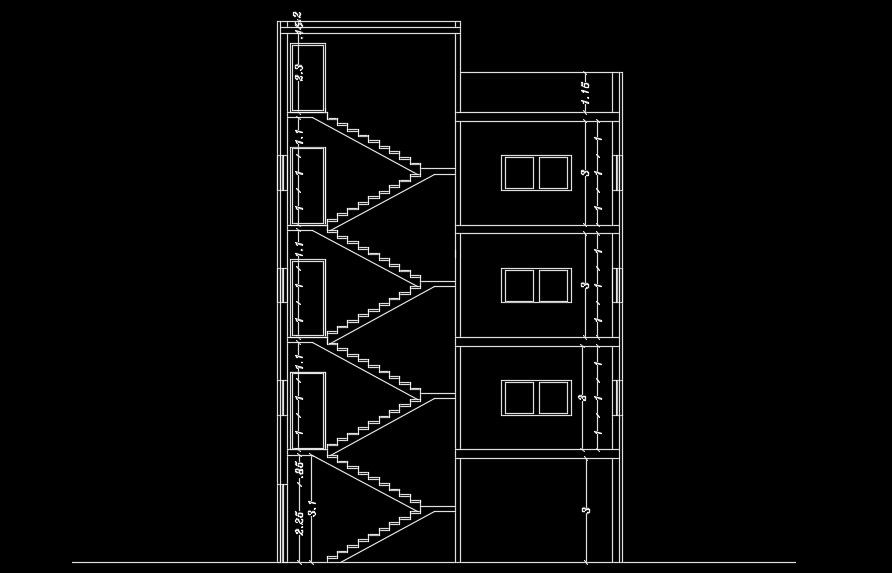A section view of the 10x10m house plan building
Description
A section view of the 10x10m house plan building is given in this AutoCAD model. This is G+ 3 house building. For more details download the AutoCAD drawing file for free.
File Type:
DWG
File Size:
409 KB
Category::
Structure
Sub Category::
Section Plan CAD Blocks & DWG Drawing Models
type:
Free
Uploaded by:
