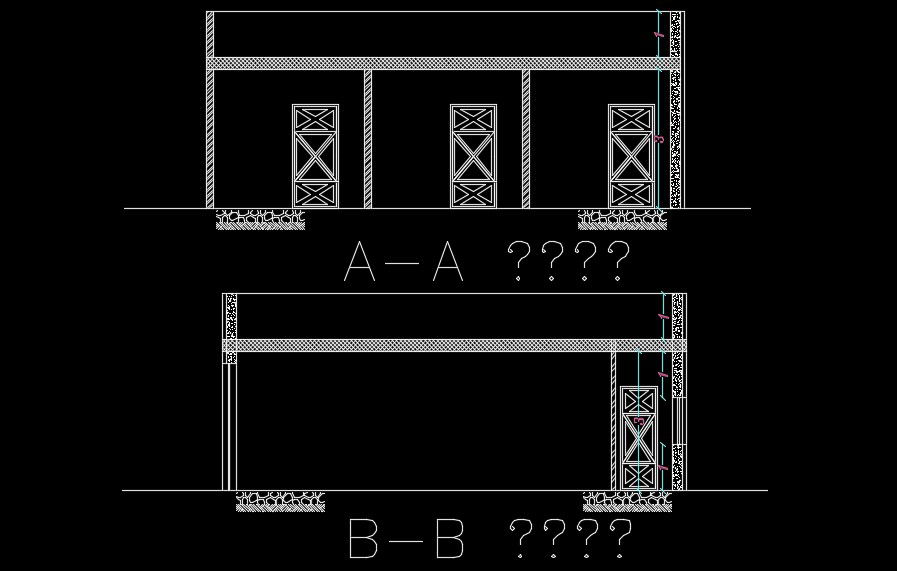A section view of the 10x10m ground floor house plan
Description
A section view of the 10x10m ground floor house plan is given in this AutoCAD drawing model. For more details download the AutoCAD drawing file for free.
File Type:
DWG
File Size:
413 KB
Category::
Structure
Sub Category::
Section Plan CAD Blocks & DWG Drawing Models
type:
Free
Uploaded by:
