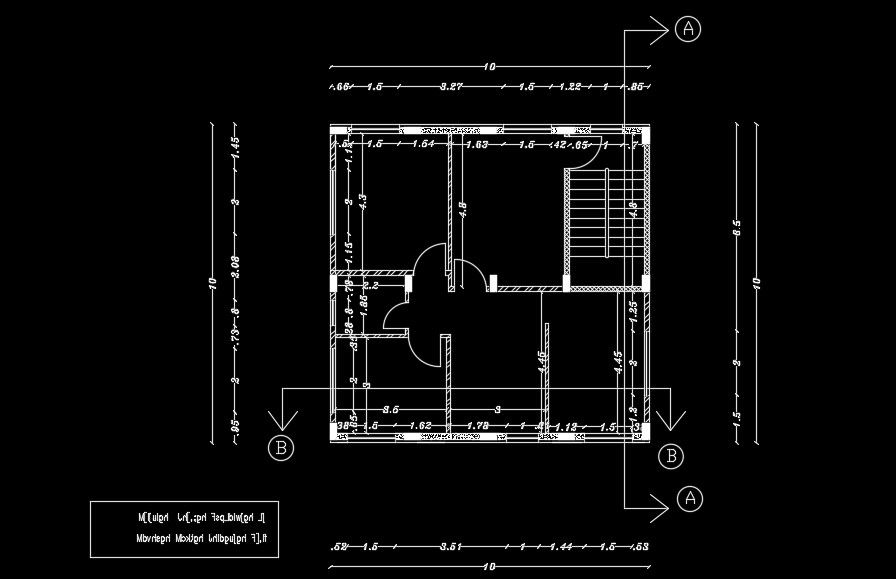Window location detail of the 10x10m house plan
Description
Window location detail of the 10x10m house plan is given in this AutoCAD. The living room, kitchen, master bedroom, dining area, kid’s room, and common bathroom are available. For more details download the AutoCAD drawing file for free.
File Type:
DWG
File Size:
424 KB
Category::
Dwg Cad Blocks
Sub Category::
Windows And Doors Dwg Blocks
type:
Free
Uploaded by:
