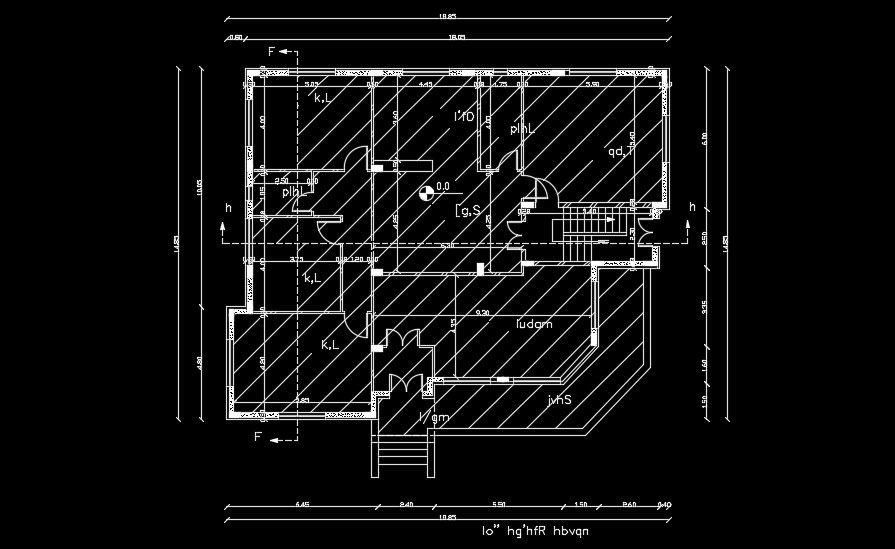18x15m ground floor house plan
Description
18x15m ground floor house plan is given in this AutoCAD model. This is 2D drawing that consists of a master bedroom with the attached toilet, kitchen, living room, kid’s room, and etc., For more details download the AutoCAD drawing file for free.
Uploaded by:

