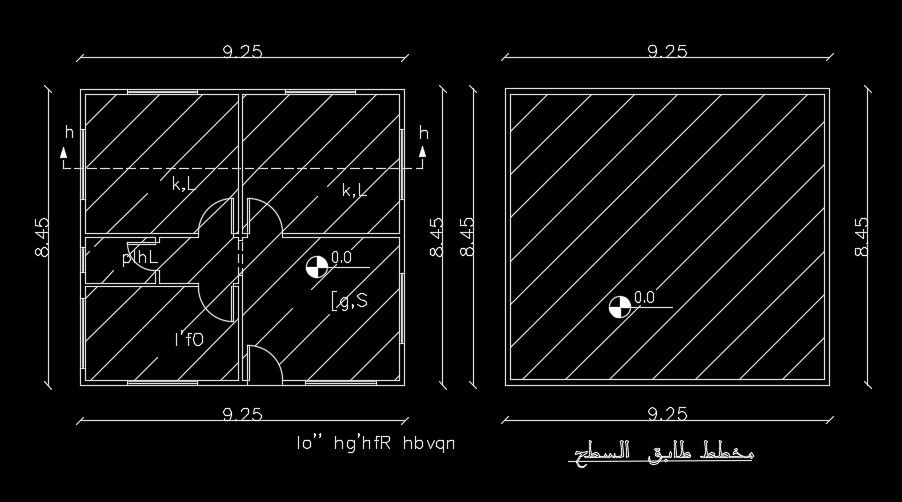9x8m residential plan
Description
9x8m residential plan is given in this AutoCAD drawing model. The living hall, kitchen, master bedroom, child room, and common bathroom are available. For more details download the AutoCAD drawing file for free.
Uploaded by:

