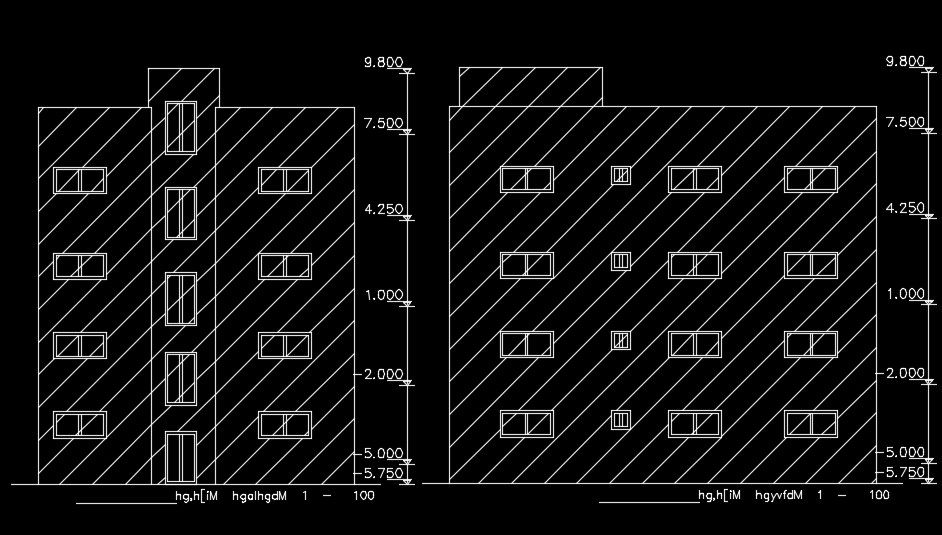An elevation view of the 12x16m house building
Description
An elevation view of the 12x16m house building is given in this AutoCAD drawing model. The living room, kitchen, master bedroom, guest room, kid’s room, and common bathroom are available. For more details download the file for free.
Uploaded by:
